
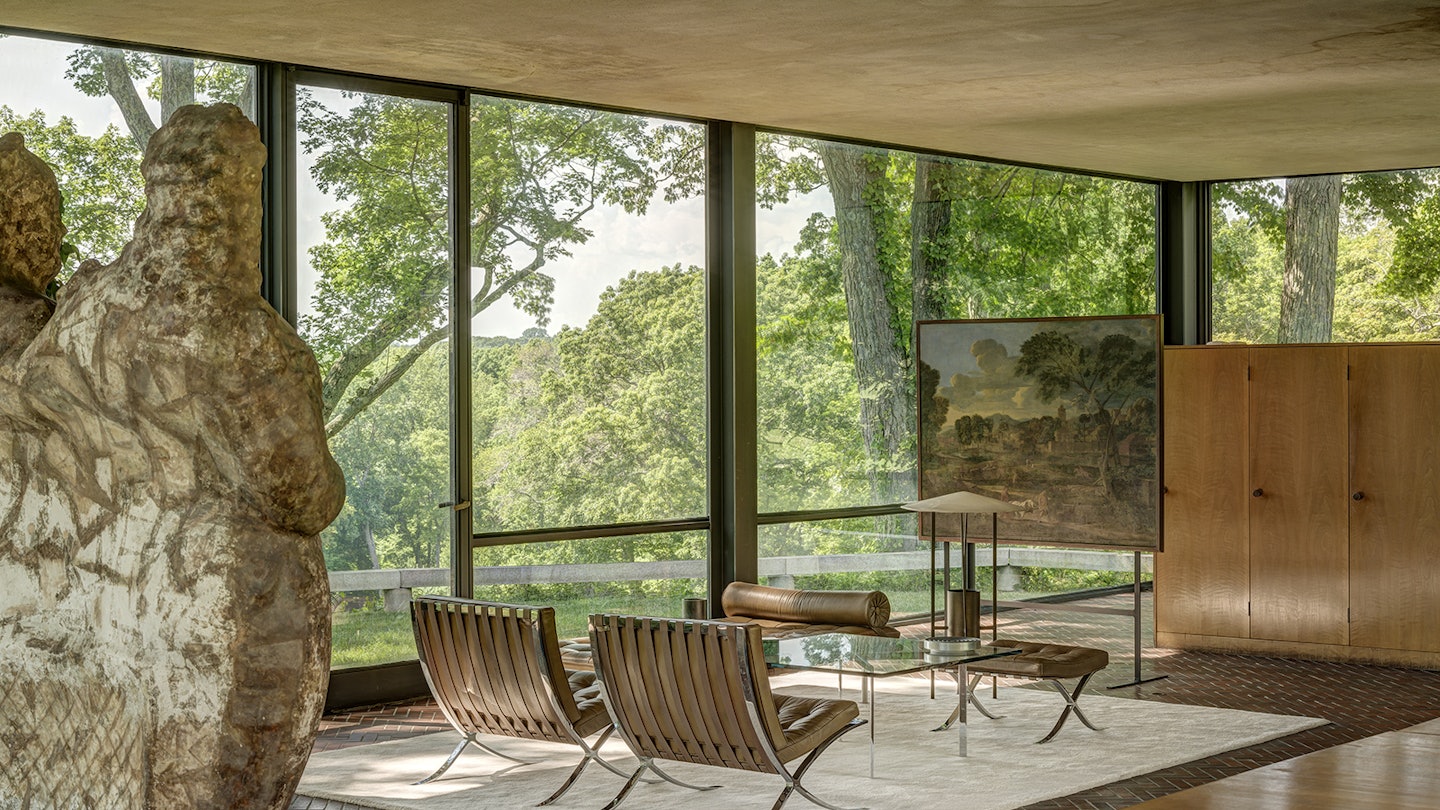
The Glass House, designed by Philip Johnson, is a marvel of engineering as well as architecture © Michael Biondo
Clean lines, industrial materials and mass production: these characteristics define mid-century modern design, which brought sophisticated yet affordable stylings to as many homes as possible. Though the height of its popularity was in the mid-20th century, millennials are newly drawn to this design aesthetic (and the beauty of plastic molded chairs).
But where to find these trendy relics of the not-so-distant past? The Eastern USA has a trove of trip-worthy sites; below is a selection of seven.
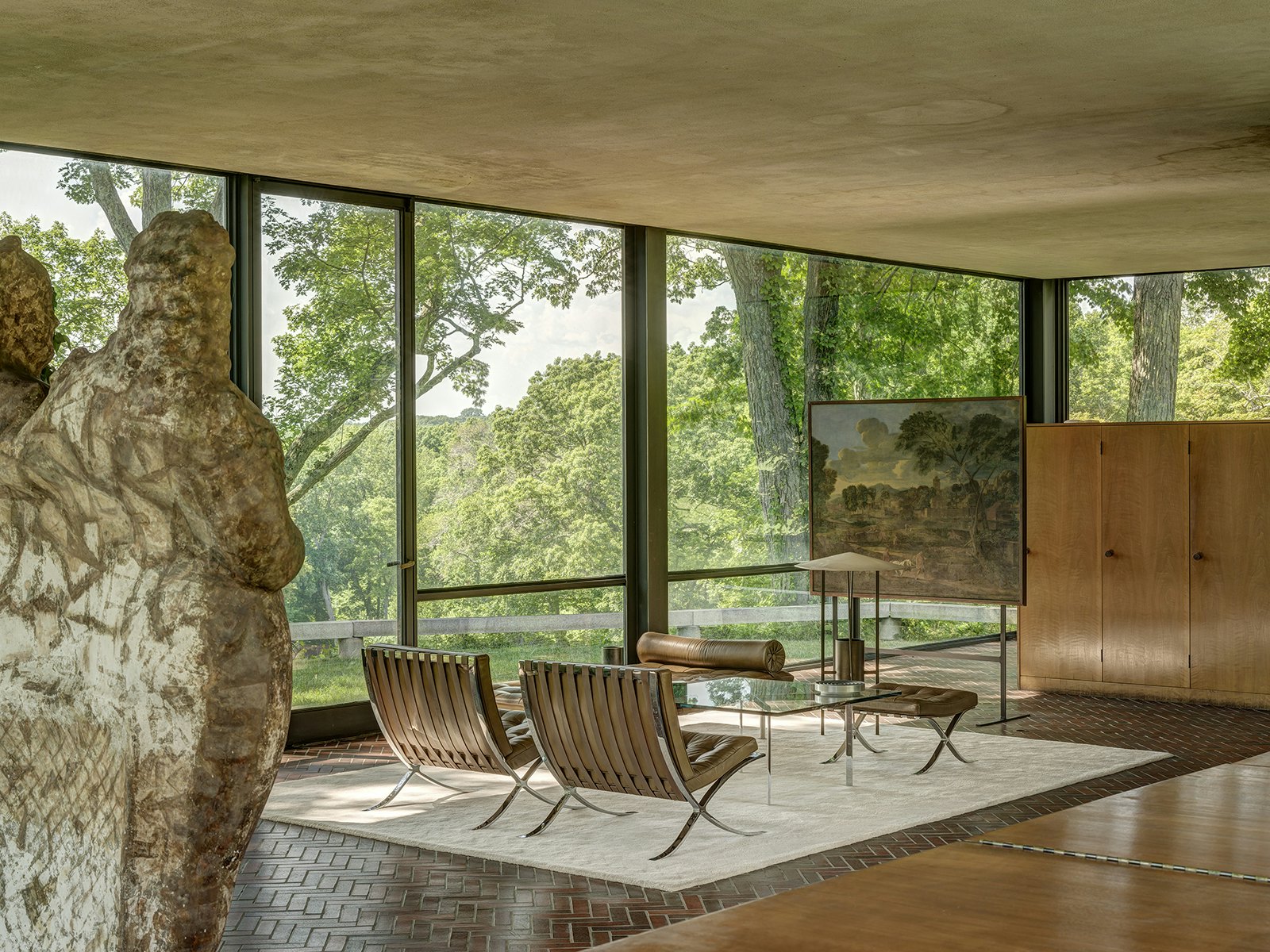
The Glass House
People who design glass houses should be willing to live in them, and Philip Johnson – a titan of modernist American architecture – was up to the task. His transparent residential project began in the 1940s, when friend and mentor Mies van der Rohe challenged him to a design duel: plan an abode walled entirely with glass.
Johnson responded by designing The Glass House, an 1815-sq-ft New Canaan, Connecticut home with unparalleled landscape views of a nearby pond and woods. Out of necessity (since unsightly wall seams would be visible through a glass façade), the house has an open floor plan where rooms are defined by the placement of the distinctive mid-century furniture. Johnson maintained all the original decor while residing there between 1949 until his death in 2005; a leather sofa, chairs and ottoman designed by van der Rohe are still visible in the living room.
“I thought it’d be nice to have a place that you could swivel all the way around and see the whole place, which is what you can do here,” Johnson said on a tour of the grounds in 1991. “I claim that’s the only house in the world where you can see the sunset and the moonrise at the same time, standing in the same place.” You can tour Glass House five days a week from May–Nov; reserve tickets in advance.
George Nakashima Studio and Grounds
At a time when his contemporaries were designing mass producible furniture that brought sleek design to the greatest number of people, Japanese American furniture maker George Nakashima was crafting high-end, handmade wooden furnishings that combined modernism’s minimalist lines with a Japanese aesthetic. His still operating studio in New Hope, Pennsylvania – built by Nakashima himself in 1946 and now run by his daughter, Mira – is as much of a design destination as the furnishings themselves.
At the Nakashima Studio and Grounds (which can only be seen during designated times or by appointment, because it is also a private residence), visitors can tour the chair shop, finishing room, showroom and conoid studio. The latter – a concrete domed roof supporting a south-facing wall of window panes – is an engineering feat especially not to be missed. Inside these buildings are furnishings completely made by hand; during his lifetime Nakashima selected each piece of wood personally. Instead of streamlining his selections to look the same, wooden slabs were chosen for what other designers might deem as imperfections: knots, burrs and holes.
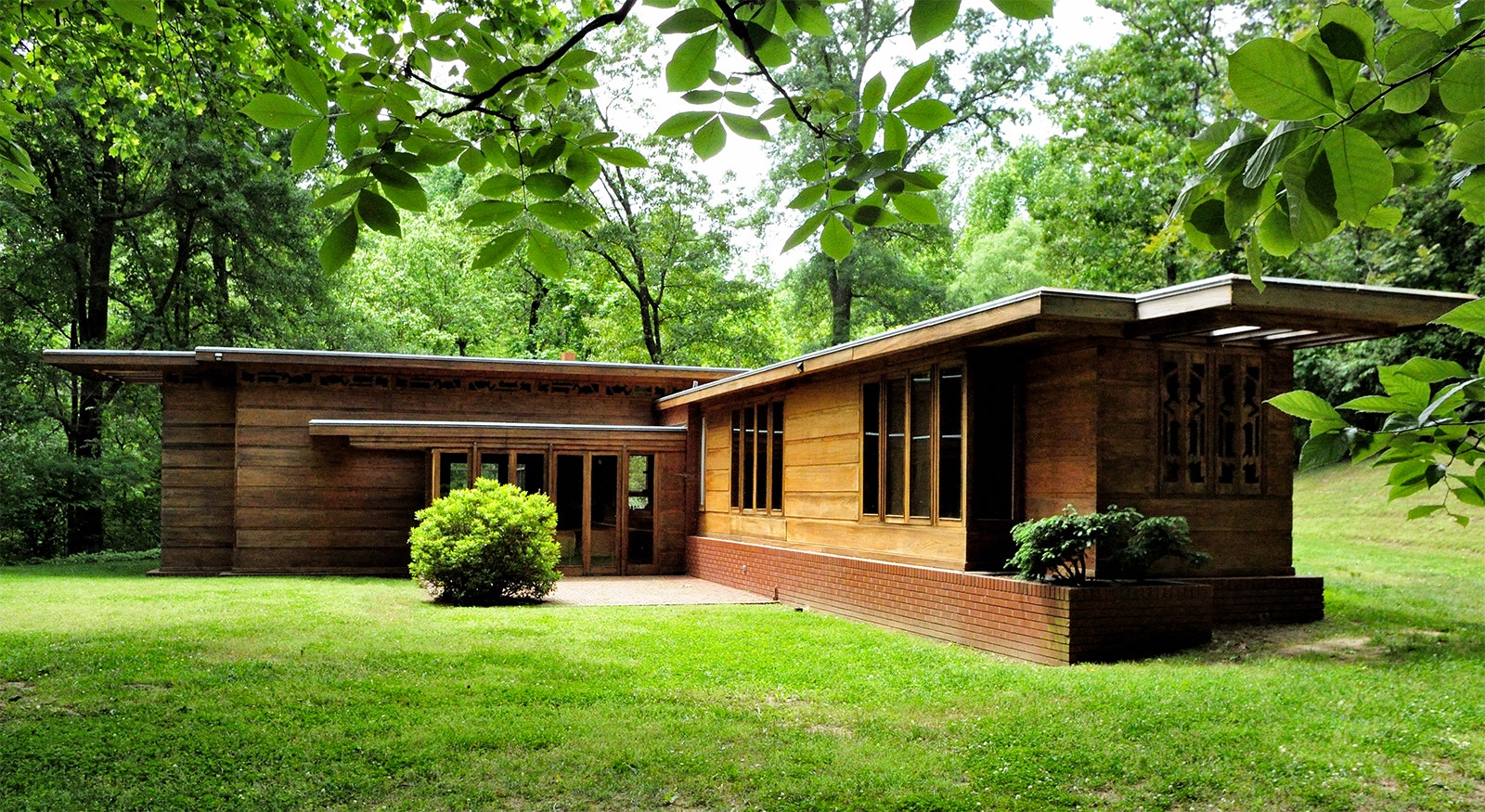
Pope-Leighey House
Iconic mid-century architect Frank Lloyd Wright is generally known for major landmarks (such as the Guggenheim Museum in New York) and stately homes (such as Fallingwater outside Pittsburgh). But for the last 20 years of his career, Wright also designed more than 100 “Usonian” homes – affordable middle-class residences that encouraged a minimalist lifestyle. One of the best preserved of these, surprisingly, shares 126-acre historic grounds with Woodlawn, a Federal-style mansion built in 1805 that was part of George Washington’s original Mount Vernon estate.
This was not Wright’s intention. The Pope-Leighey House in Alexandria was built in Falls Church, Virginia, after being commissioned in 1939 by journalist Loren Pope. Pope later sold the home to Marjorie and Robert Leighey, who faced the threat of their home being razed to make way for the expansion of cross-country highway Route 66. Marjorie fought back, gifting the architectural gem to the National Trust so that they would relocate the building to safety. They did, Route 66 extended as planned, and Marjorie continued living in the house until her death in 1983.
On a 40-minute guided tour of the Pope-Leighey house, you can spot some signature Wright stylings: an open floor plan, built-in furniture and a fireplace as the home’s focal point. In order to make the home more affordable, Wright limited the building materials to concrete, brick, wood and glass; there is absolutely no plaster, paint or drywall in the home in order to reduce maintenance costs. Each Usonian home also received a unique set of geometric designs carved into the windows, which cast one-of-a-kind shadows on the interior walls and floors.
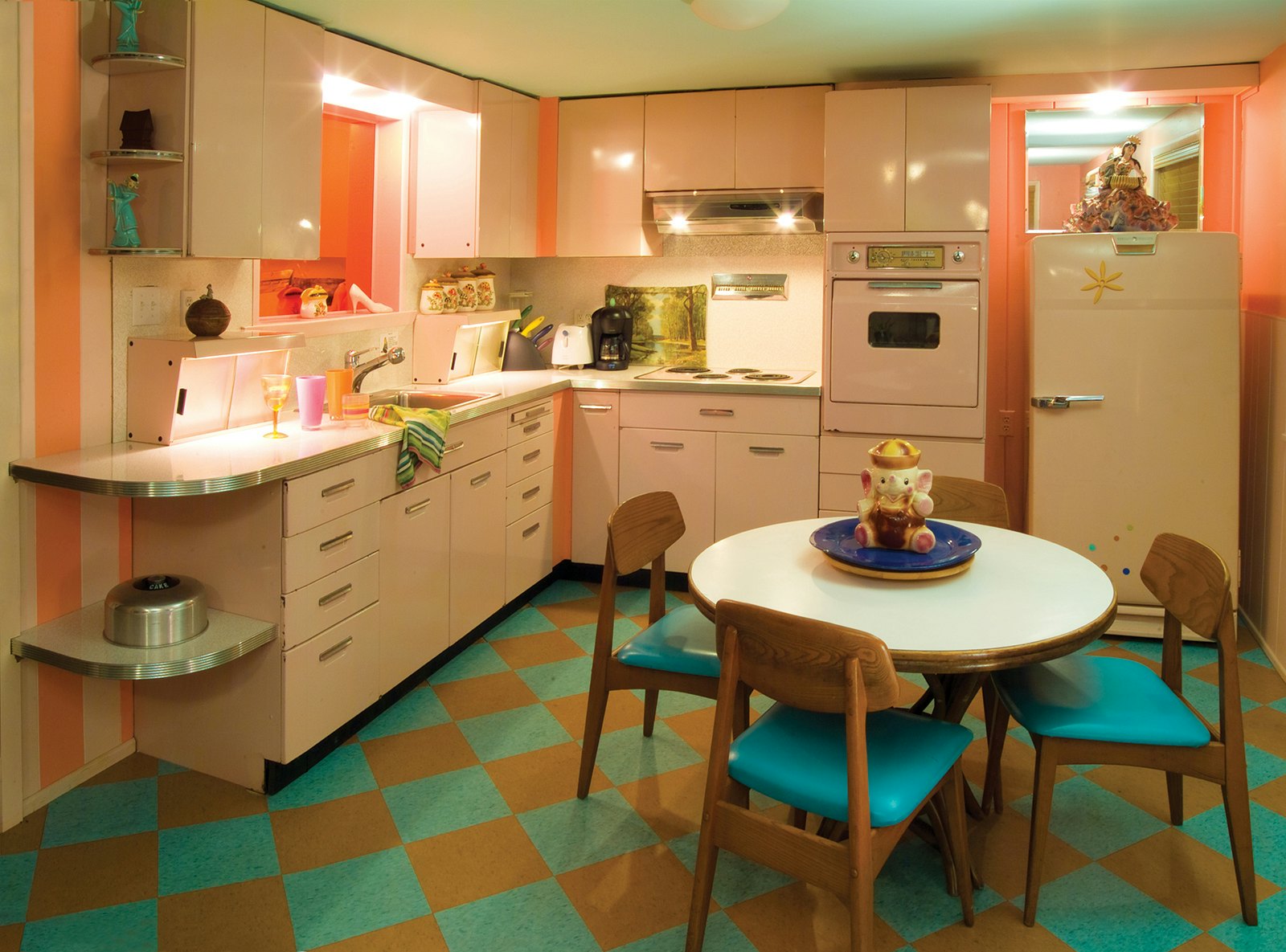
Kate’s Lazy Meadow
“The love shack is a little old place where we can get together,” Kate Pierson famously sang as a vocalist with The B-52’s, a popular 1980s new wave band. But Pierson was planning for another cozy gathering spot while on tour with the retro-loving ensemble, shopping for colorful mid-century modern treasures at auctions around the US. She eventually gathered enough items to decorate Kate’s Lazy Meadow in Mount Tremper, New York, a motel surrounded by nine acres in the Catskills (and conveniently perched midway between Woodstock and Phoenicia).
Some of Pierson’s favorite pieces include the Eames couch in Suite #1 and a Heisnner gnome collection in duplex suite #8. Other notable features to look out for are a working record player in one of the rooms and mod-colored 1950s-style kitchenettes. (The lack of cell phone reception is an unintentional throwback to another era, but corrected by complimentary WiFi all over the motel.)
Trenton Bath House
These changing rooms outside the pool of a Ewing Township, New Jersey, community center were certainly not the most celebrated project for modernist architect Louis Kahn, who went on to design the Kimbell Art Museum in Texas, Salk Institute for Biological Studies in California and Indian Institute of Management in Ahmedabad. But they were an early foray into articulating the distinctive design language that distinguished his later work. “If the world discovered me after I designed the Richards [Medical Research building in Philadelphia],” Kahn said, “I discovered myself after designing that little concrete block bathhouse in Trenton.”
Planned with his colleague Anne Tyng, the 1955 Trenton Bath House lends streamlined, mid-century sleekness to classical square and circular forms. Though modest in purpose, these recently restored changing rooms have some impressive features: 15-foot tall concrete block walls and a cloister-like, open air atrium. A geometric mural designed by Kahn and Tyng and colored in black, white and orange, greets bathers at the entrance.
The Bath House is open to visitors during summer months, but winter visits can be arranged by contacting the Department of Community Affairs of Ewing Township.
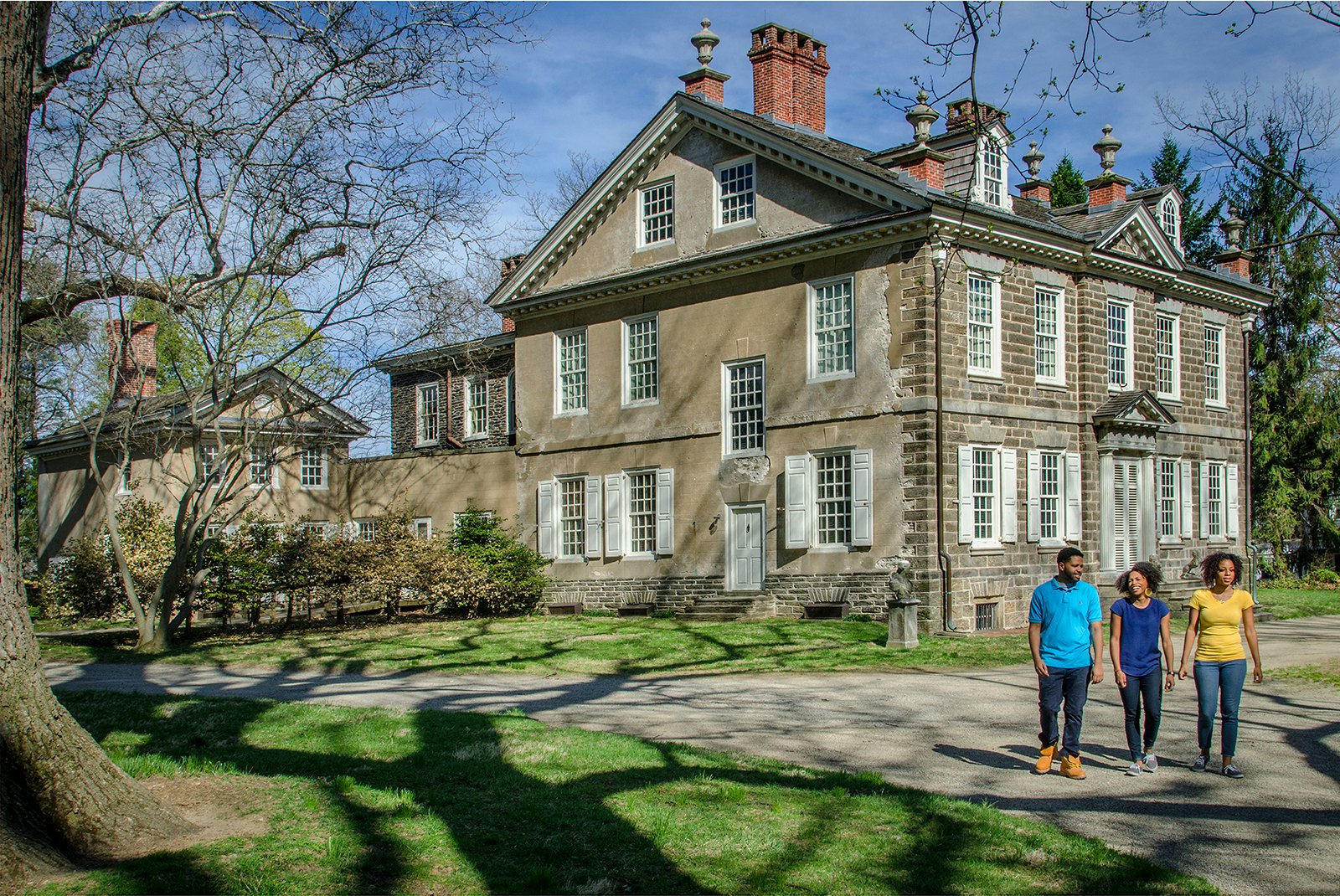
Cliveden
It is admittedly a bit of a head-scratcher to tour Philadelphia's colonial-era Cliveden house (the site of a Revolutionary War battle) and end up in a mint green kitchen, circa 1959. But this coexistence of 18th-century dinnerware and chromed appliances is part of Cliveden’s charm. Seven generations of the Benjamin Chew family lived at Cliveden, from the time of its original construction in 1767 until it was donated to the National Trust for Historic Preservation in 1970, and its two kitchens reflects changing times and needs.
The original outdoor kitchen dependency operated and inhabited by enslaved people was eventually replaced by a 20th-century kitchen, complete with linoleum veneers, pastel-hued cabinets and a wall-mounted clock frozen in time. The stylistic difference between the 1950s kitchen and the rest of the classical estate is somewhat jarring, but illustrates a single family’s long-lasting attachment to the same place and their desire to live with modern amenities while respecting history. Cliveden operates a historic interpretation project called Living Kitchens, an educational program that takes a look at social and cultural values reflected through the home’s two kitchens.
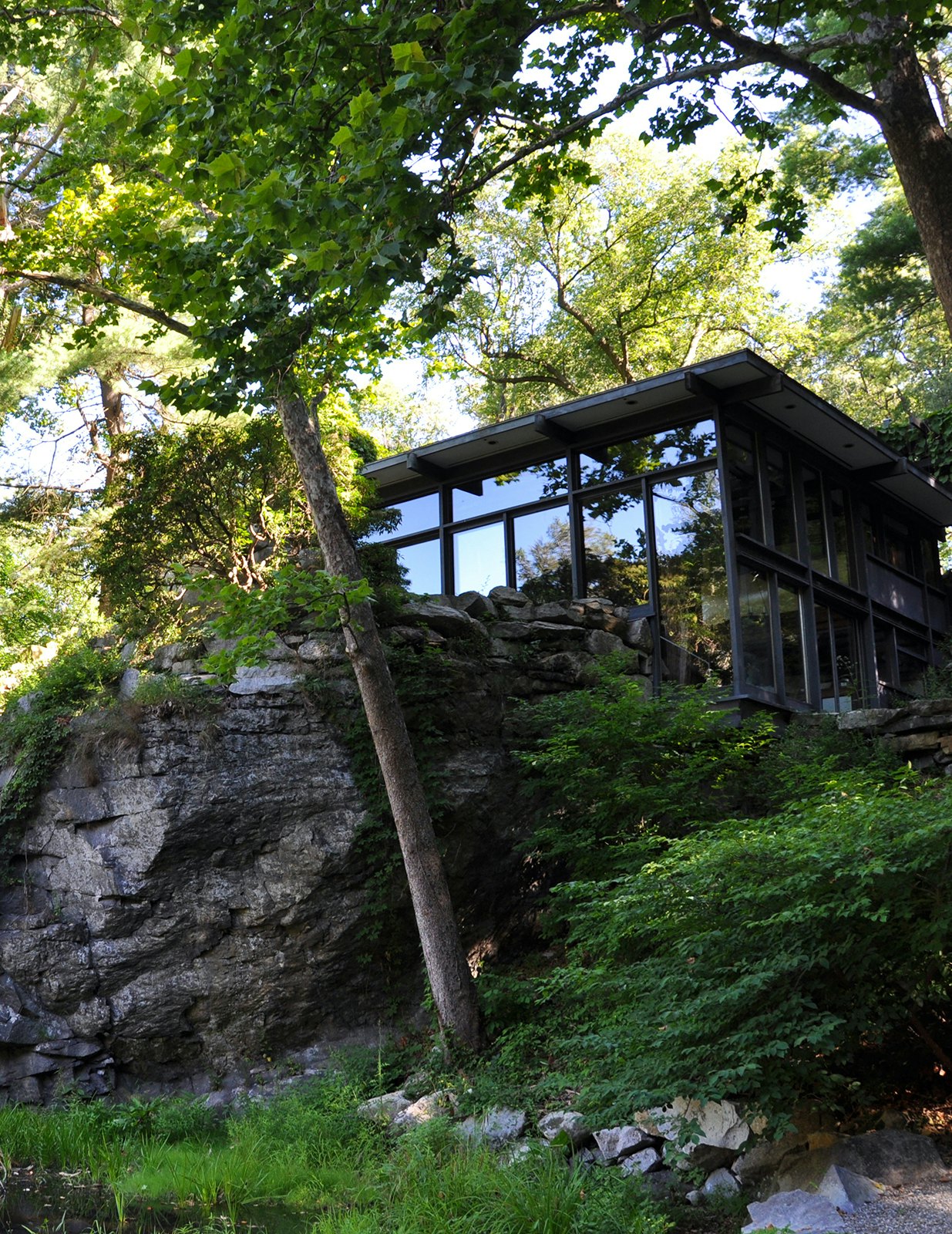
Manitoga
“Good design is for everyone,” proclaimed modernist industrial designer Russel Wright. And indeed, American Modern, Wright’s wildly popular line of ceramic dinnerware, proved his point by selling more than 250 million pieces in the mid-20th century. Pop artist Andy Warhol collected American Modern’s curved pitchers and gravy bowls, they are now in permanent collections of major museums and they made quality design available en masse.
But how did the lifestyle design maven himself live? As of the mid-1960s he lived at Manitoga – a 75-acre abandoned quarry in Garrison, New York, that he transformed into a house, studio and garden. A feat of harmonizing man-made elements with nature, Wright’s house is nestled into a rock ledge and blends the organic outdoors with the domestic interior: pine needles are encapsulated in the plaster walls, towered boulders serve as walls and outside there are views of a 30ft waterfall.















