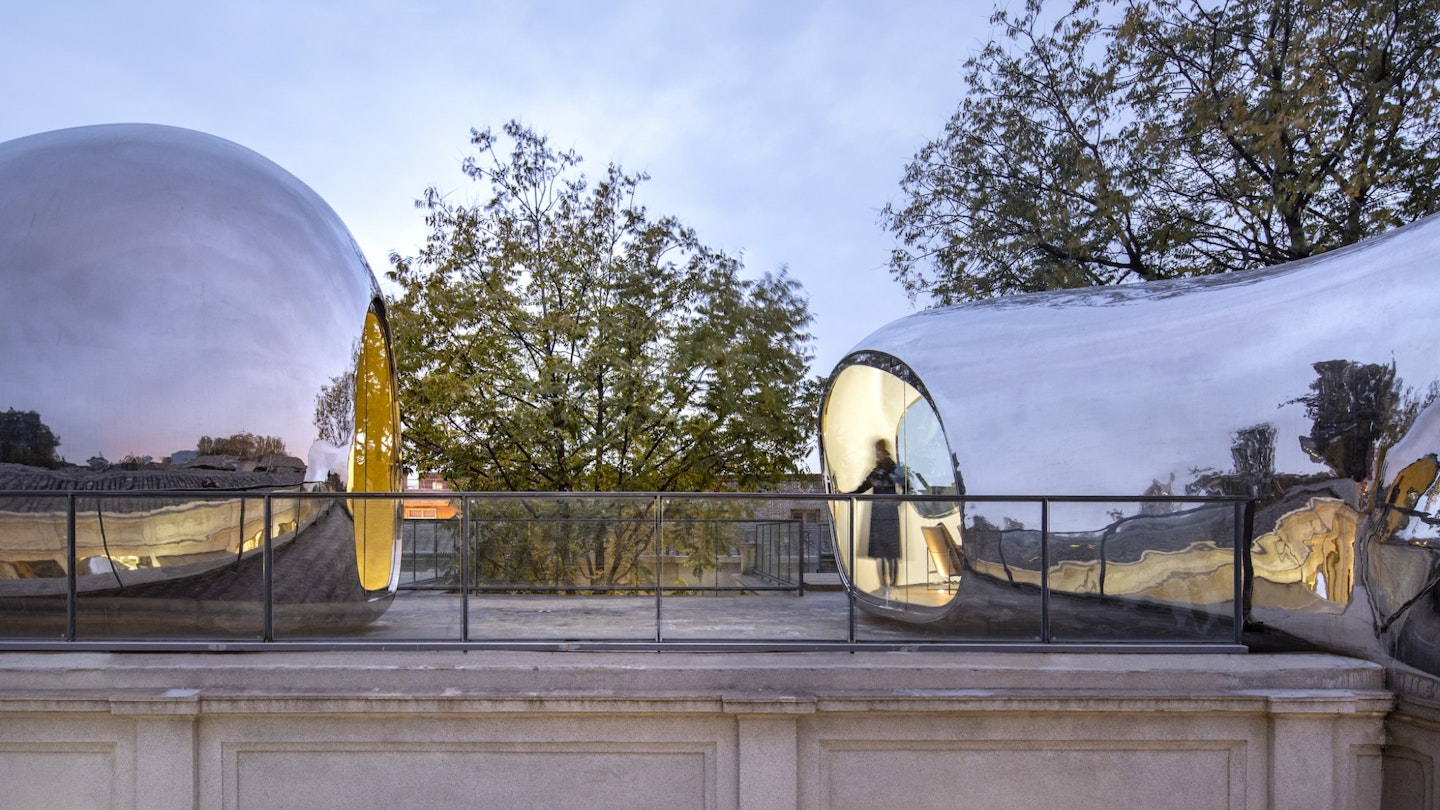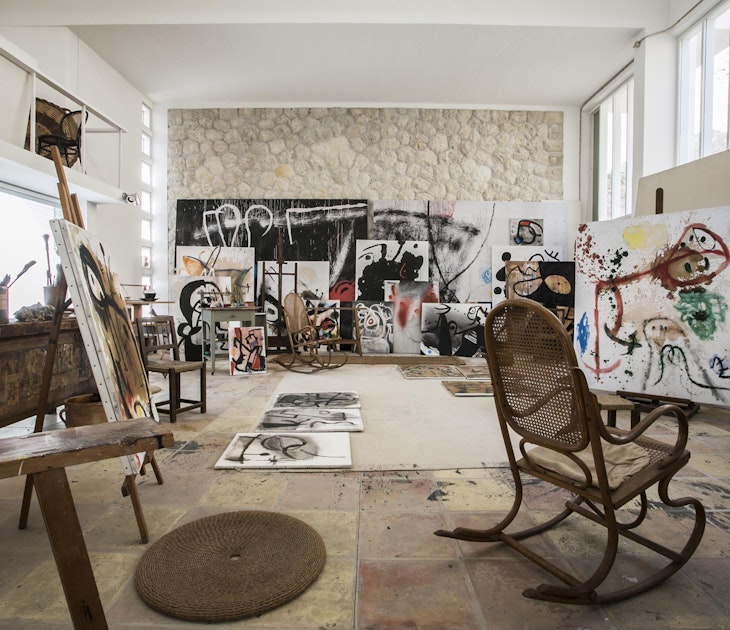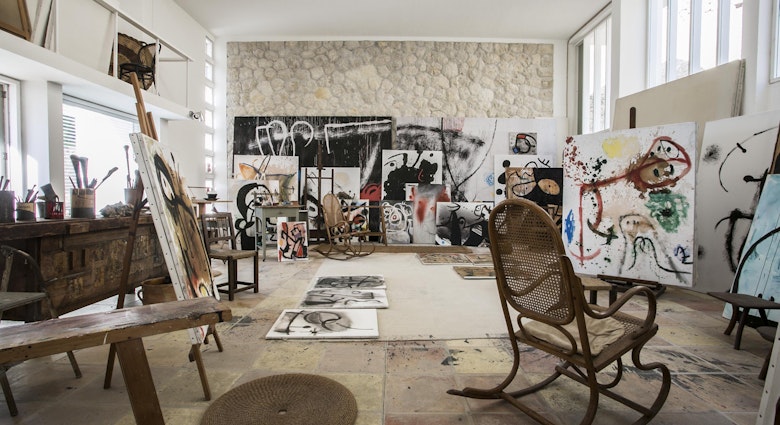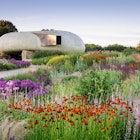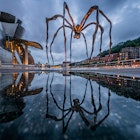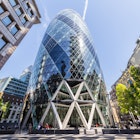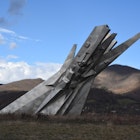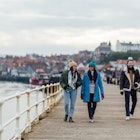Architecture has always been an integral part of what gives a destination its unique charm and identity. From ultra-modern museums to preserved historical buildings, there is a wealth of rich and diverse experiences centred around the world of architecture and design.
With the Dezeen Awards now in their third year, Lonely Planet has rounded up a selection of some of the most unique finalists from the longlist. The awards saw 4,300 entries from more than 80 countries this year. The shortlist is due to be announced in September.
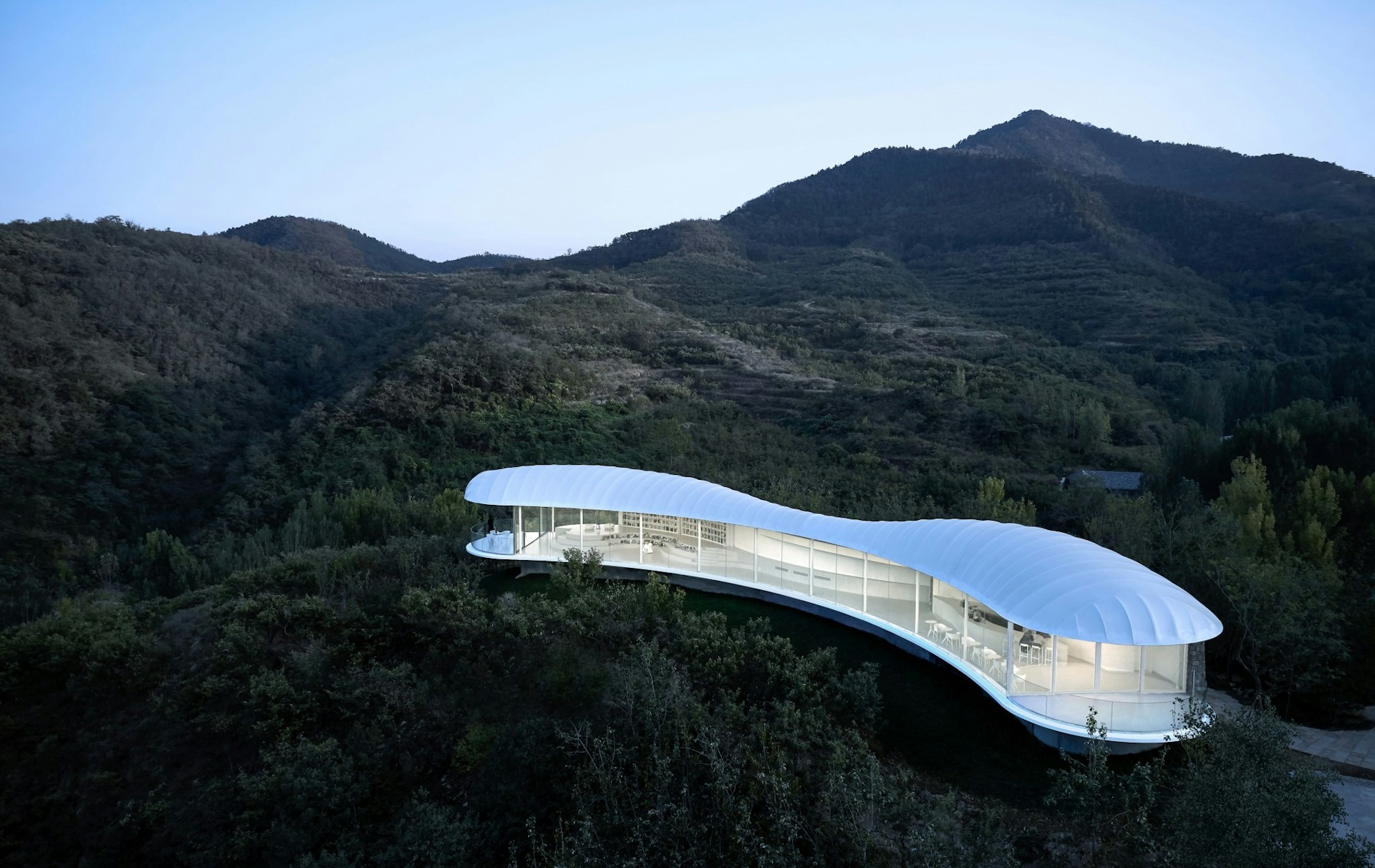
Jiunvfeng Study on Mount Tai in China
This curved, white pavilion and visitor centre perches above Dongximen Village in Shangdong, China, with stunning views of Mount Tai, a sacred place of worship for thousands of years. A coffee shop with tables sits at one end while a bookcase-lined study is at the other. The incredible curved glass wall creates a gigantic viewing platform for guests lucky enough to visit the site.
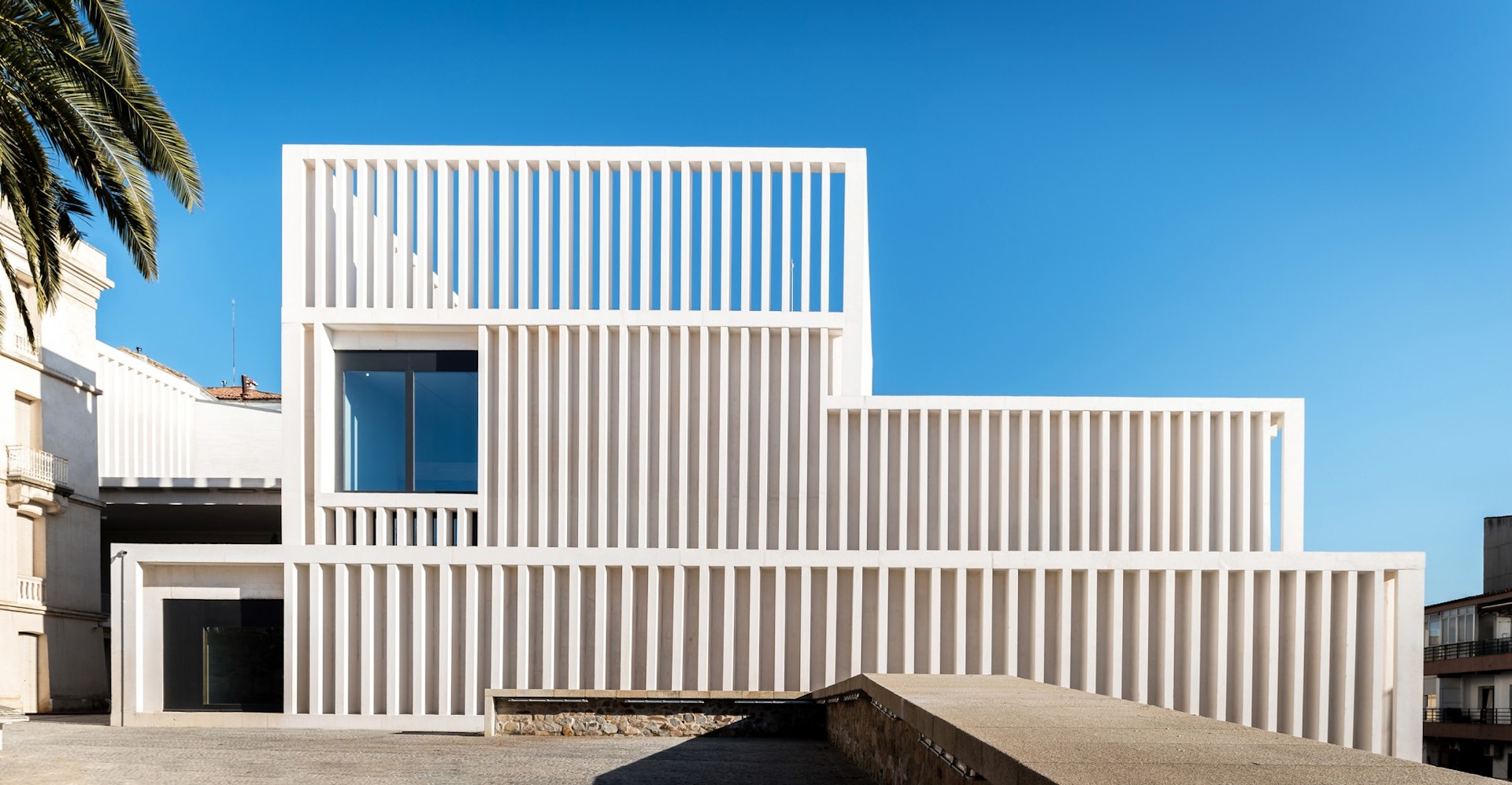
Museum of Contemporary Art Helga de Alvear in Spain
The renovation and extension of the headquarters of the Helga de Alvear foundation in Cáceres, Spain was planned by Spanish practice Tuñón Arquitectos. The charming building now has a temporary exhibition hall, library and workshop spaces housed in the Casa Grande where visitors can amble about at their leisure and discover the bright and airy areas.
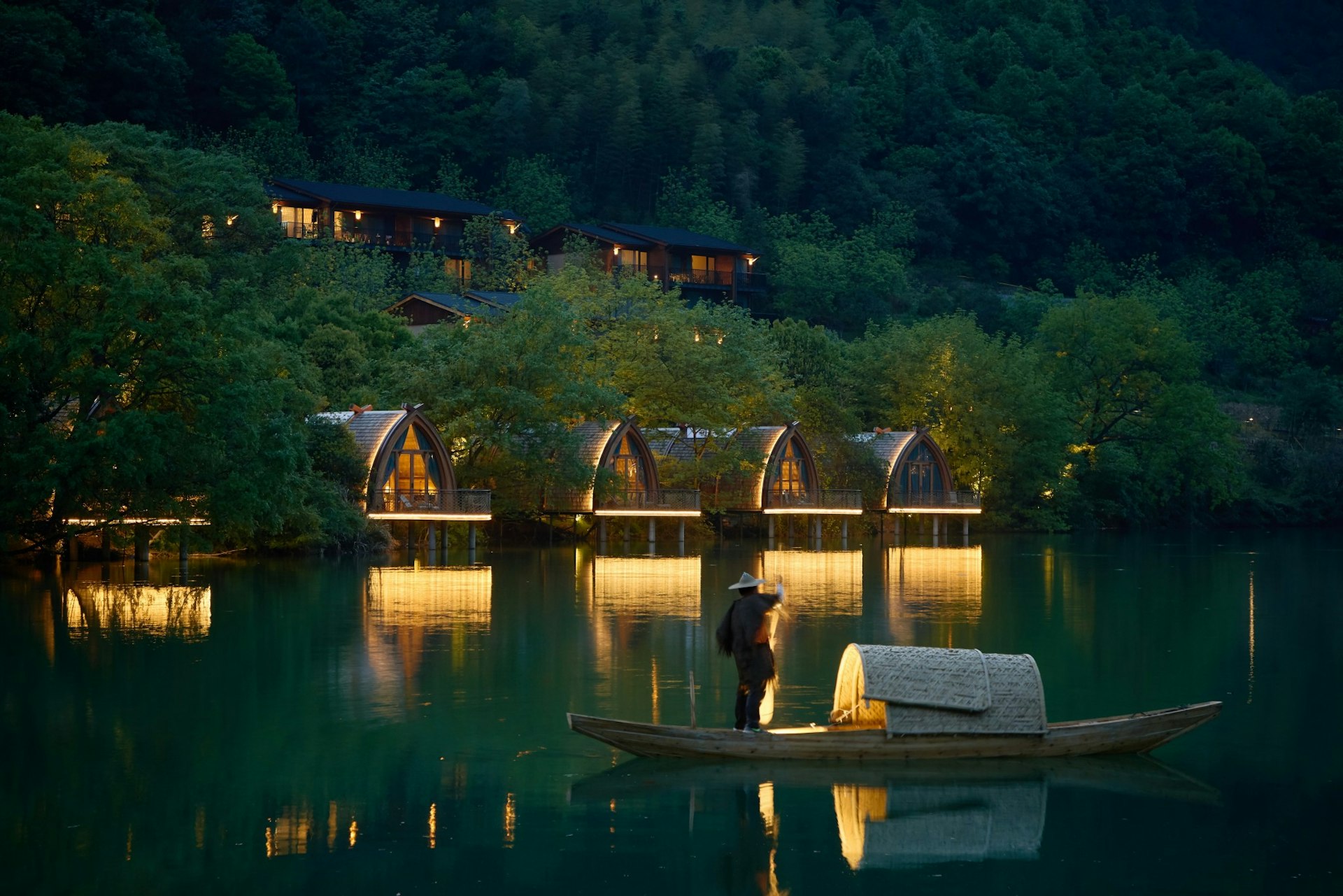
Boat Rooms on the Fuchun River in China
Visitors to the these charming timber-framed boat lodges in Zhejiang province can sit out on the spacious decks and watch the lights play on the water. The design takes inspiration from local traditions, and the five boat rooms are nestled into a canopy of trees. Large windows in the roofs let light into the hotel rooms and guests can even spot birds flying overhead. The boat rooms have been included in the longlist of the Dezeen Awards under the Hospitality Building category.
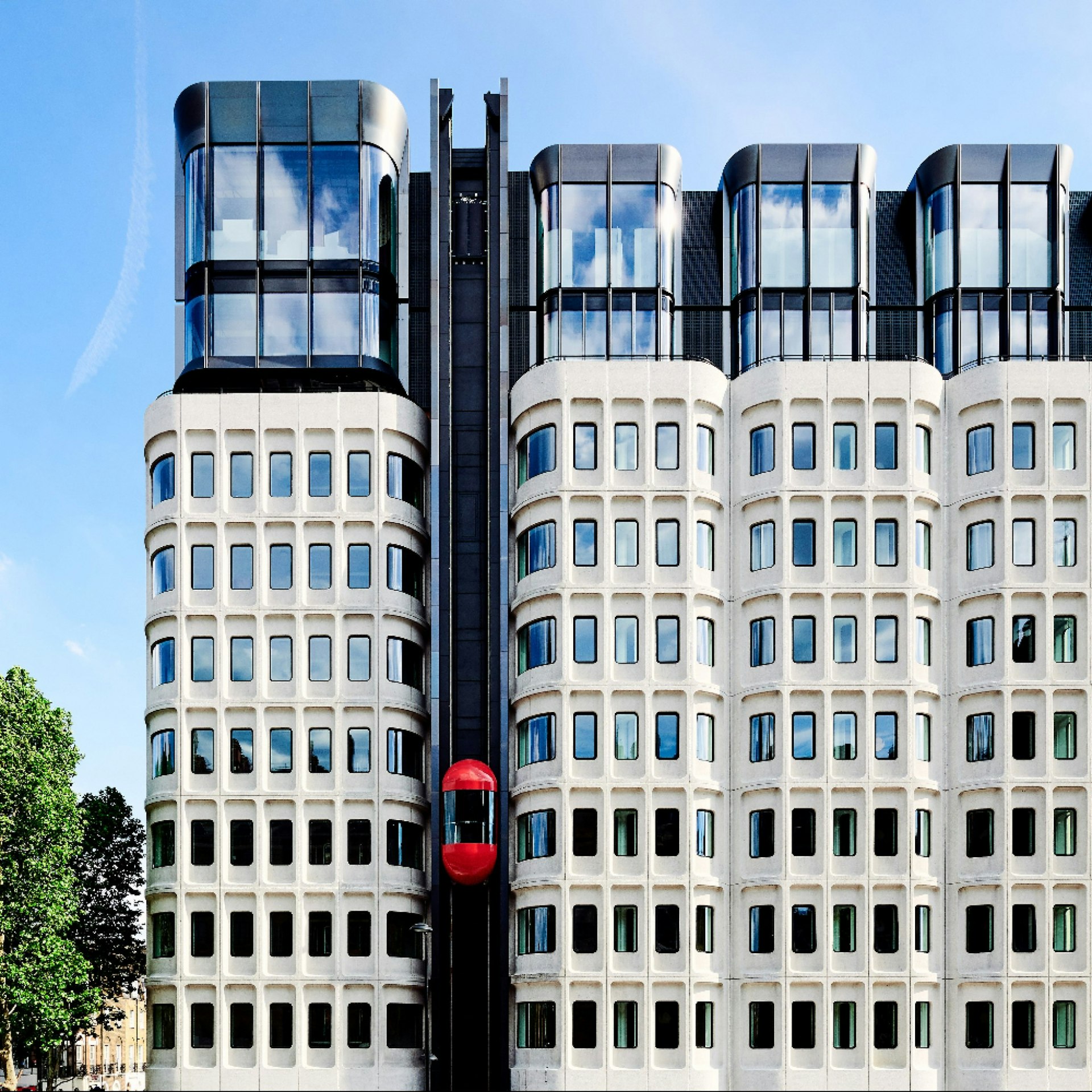
The Standard in England
This colorful hotel has been built inside the former Camden Town Hall Annexe of King’s Cross, and has 266 rooms, three restaurants, a bar, and even a recording studio. The roof has views across the surrounding area, while some suites have their own terraces complete with outdoor baths. One of the most eye-catching features from the outside is the bright red elevator that makes its way up the side of the brutalist building.
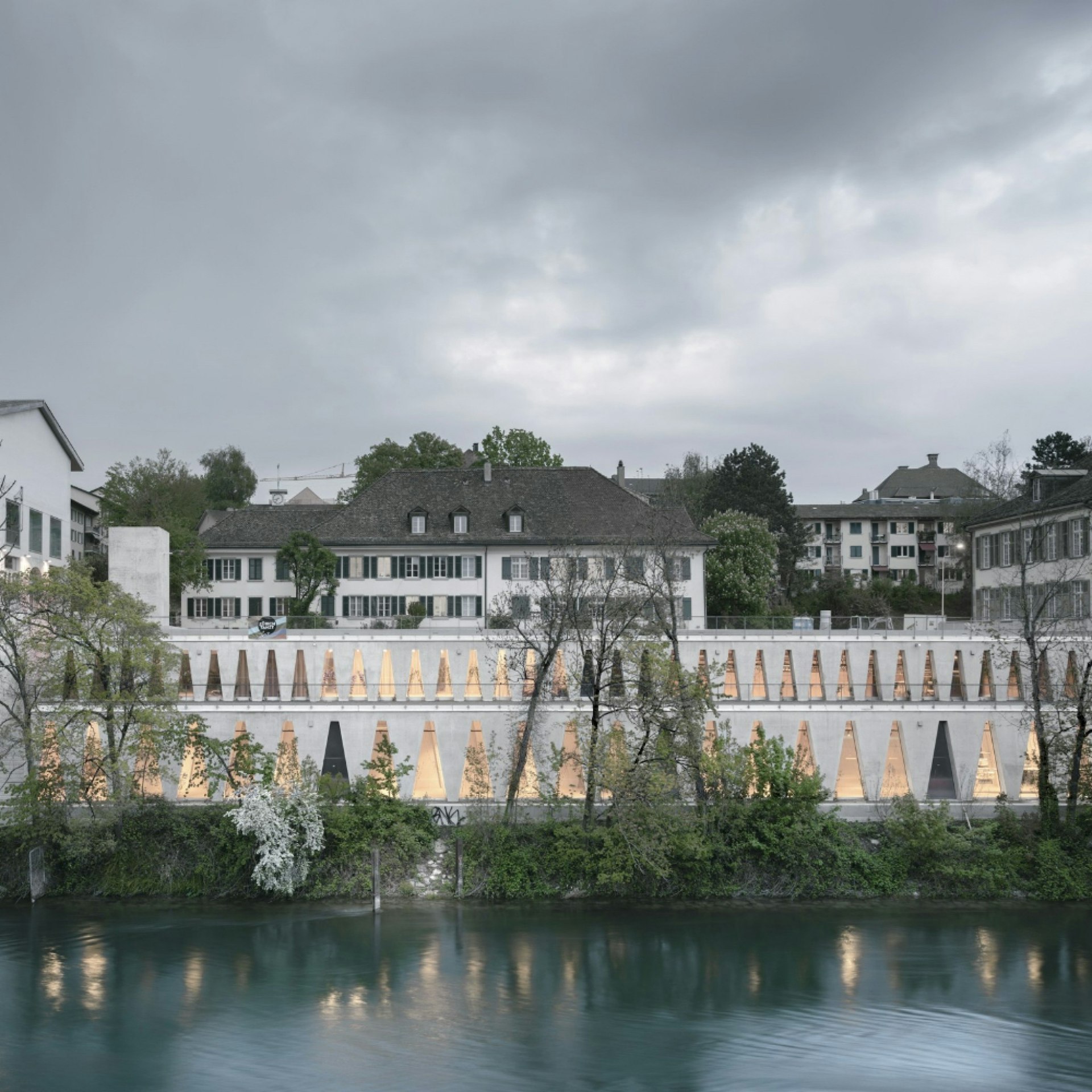
Tanzhaus Zürich in Switzerland
A finalist in the Civic Building category, Tanzhaus Zürich has been designed as a new public space that invigorates the area along the river Limmat. Under the label Tanzhaus young, the institution hosts dance performances for young audiences and hosts courses for children and young adults. The building has unique triangular windows and modern spaces inside that are used for a number of different activities that serve the community.
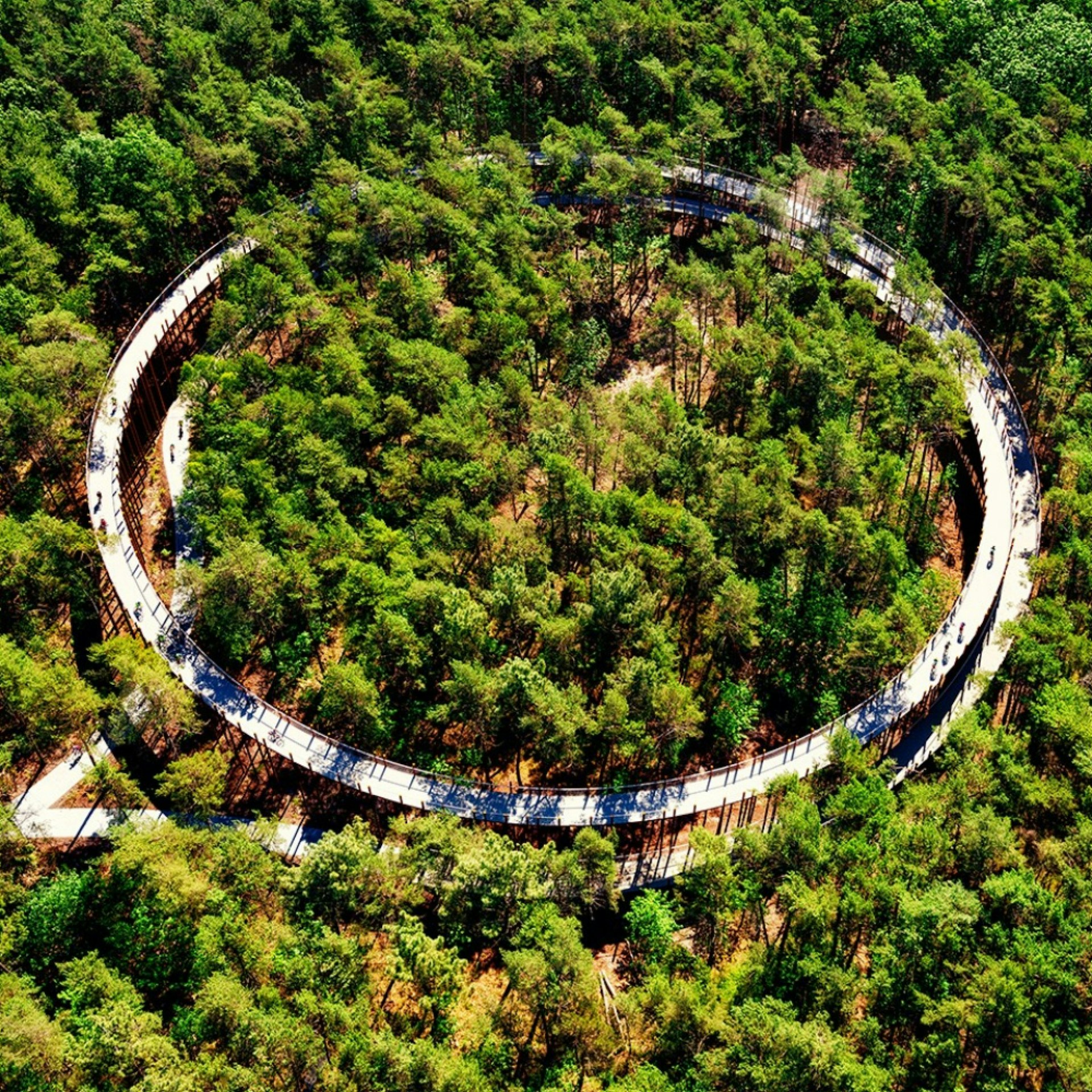
Cycling Through Trees in Belgium
This 700-meter-long cycle path in Bosland takes visitors in a ring road around a gigantic forest, with a path that is also open and accessible to walkers and joggers. Included in the Infrastructure Category of the 2020 awards, the project is an eye-catching and exciting way to promote outdoor activities.
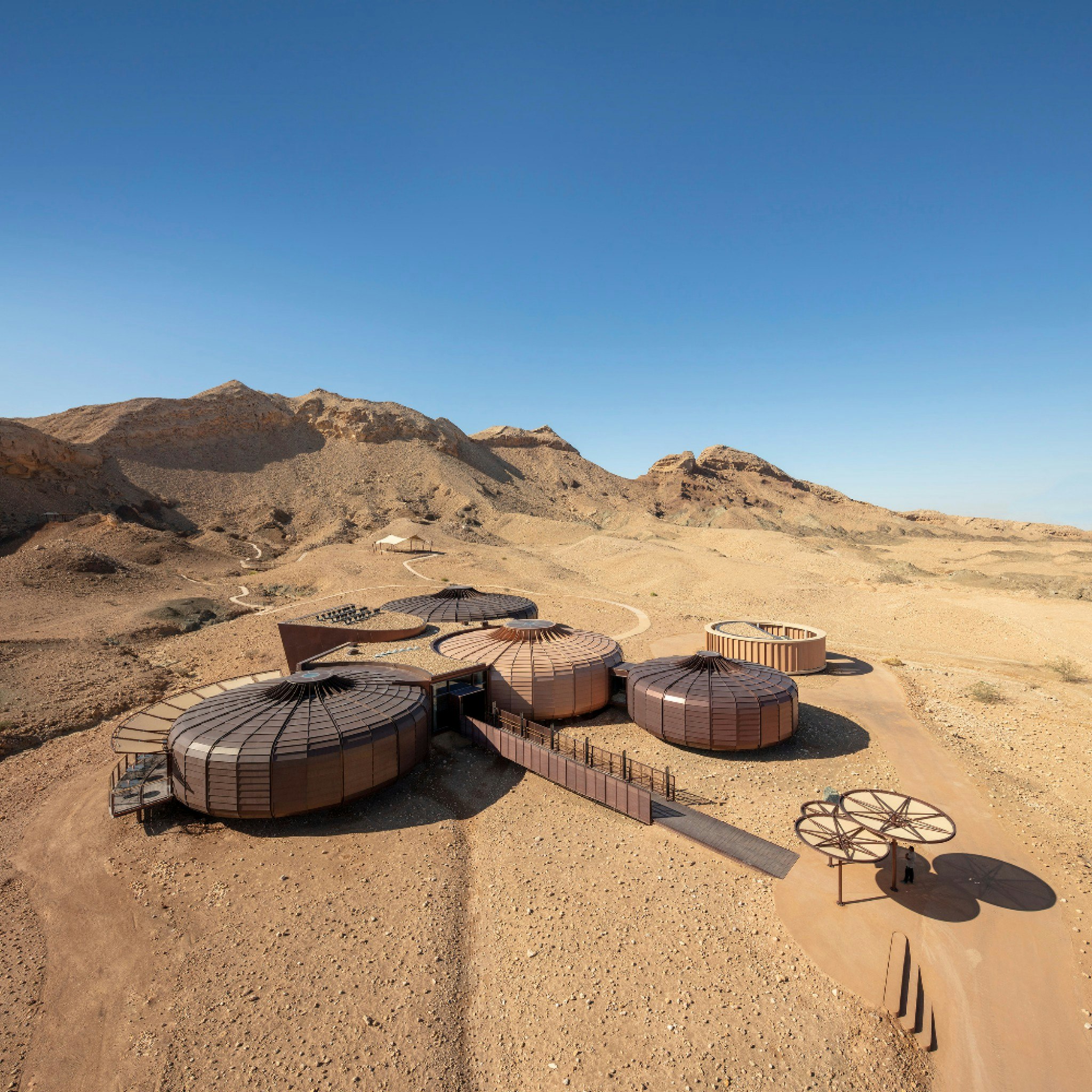
Buhais Geology Museum in United Arab Emirates
The Buhais Geology Park Interpretive Centre has been built on a former seabed in the desert 30-miles south-east of Sharjah, with buildings that resemble fossilized sea urchins. The pods have exhibition spaces, theatres, a café with impressive views of the mountains. As well as taking in the stunning architecture, visitors can see fossils from over 65 million years ago.
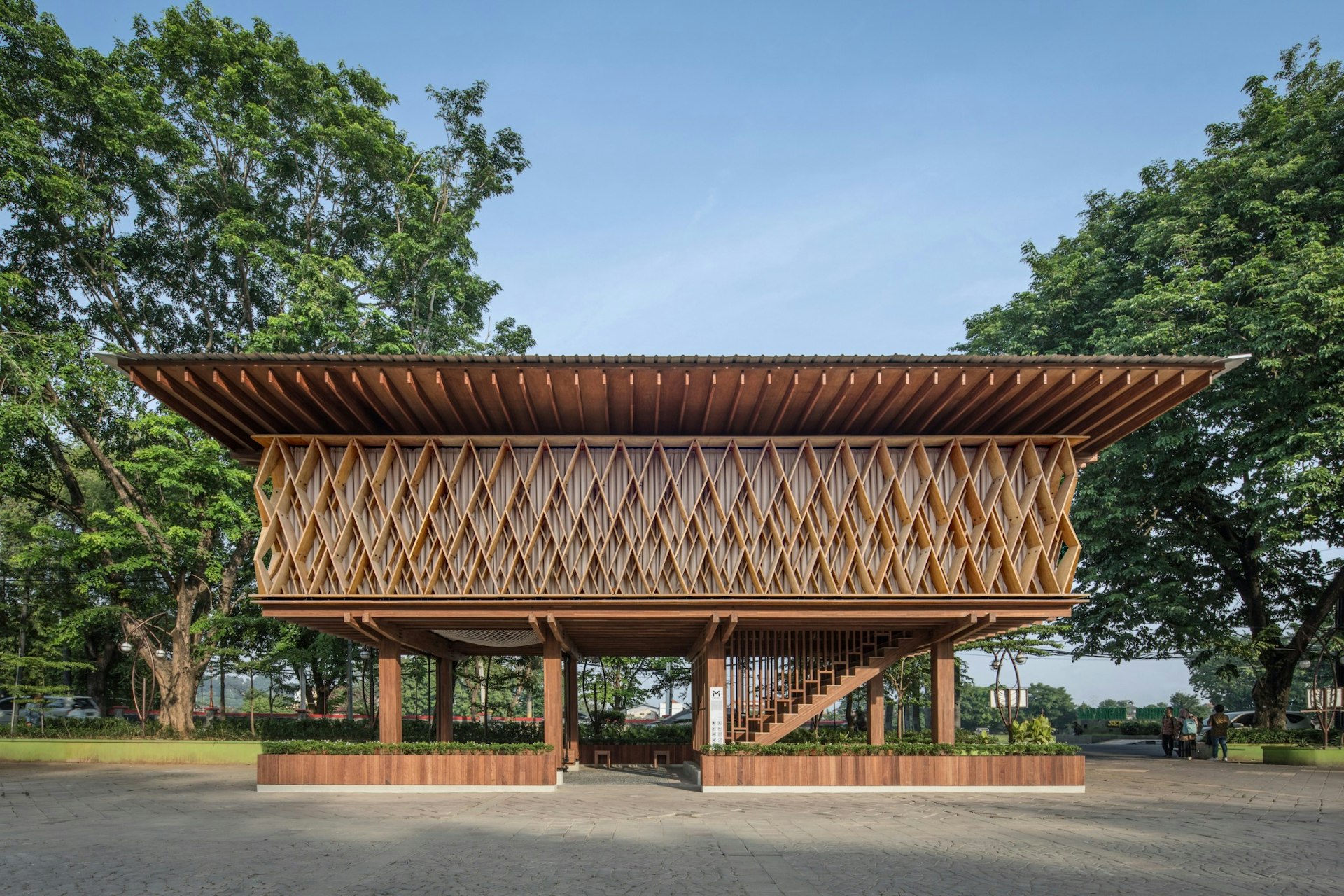
Microlibrary Warak Kayu in Indonesia
As well as being beautiful on the outside, this small library and community centre in Semarang, Indonesia has a floor made out of netting and a large communal swing. Microlibrary Warak Kayu is a public reading room that has space for events and workshops. The building was created with fun in mind, and visitors can relax on the netted floor with a book.
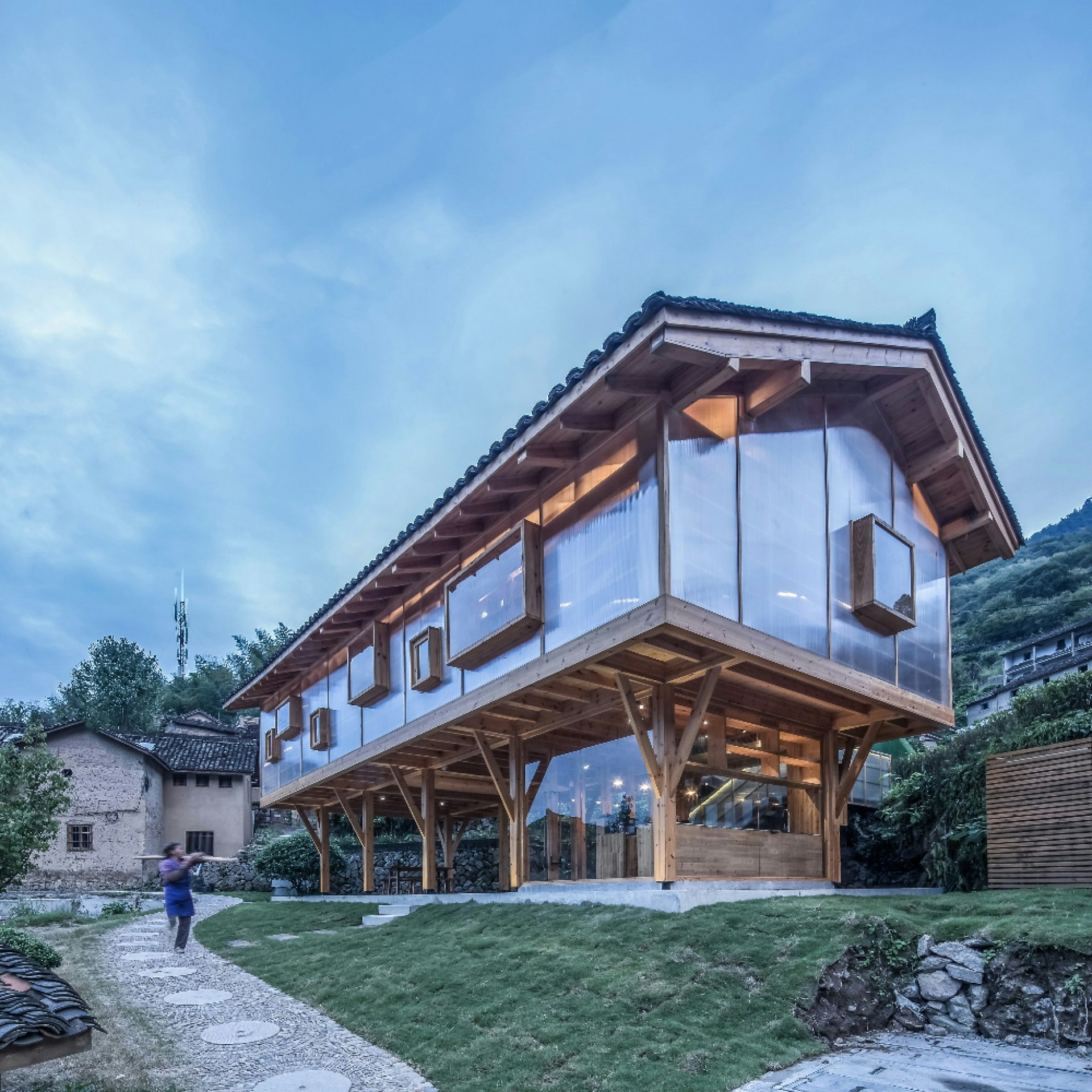
Mountain House in Mist in China
Designed as a revival project for the rural village of Jinhua, Mountain House in Mist is built on stilts and has open spaces for reading, study as well as areas for villagers to relax and drink tea. The creators hope that the building will attract more travelers and tourists as well as young people in the area. The frosted sides of the building let light in during the day and illuminate the surrounding area at dusk.
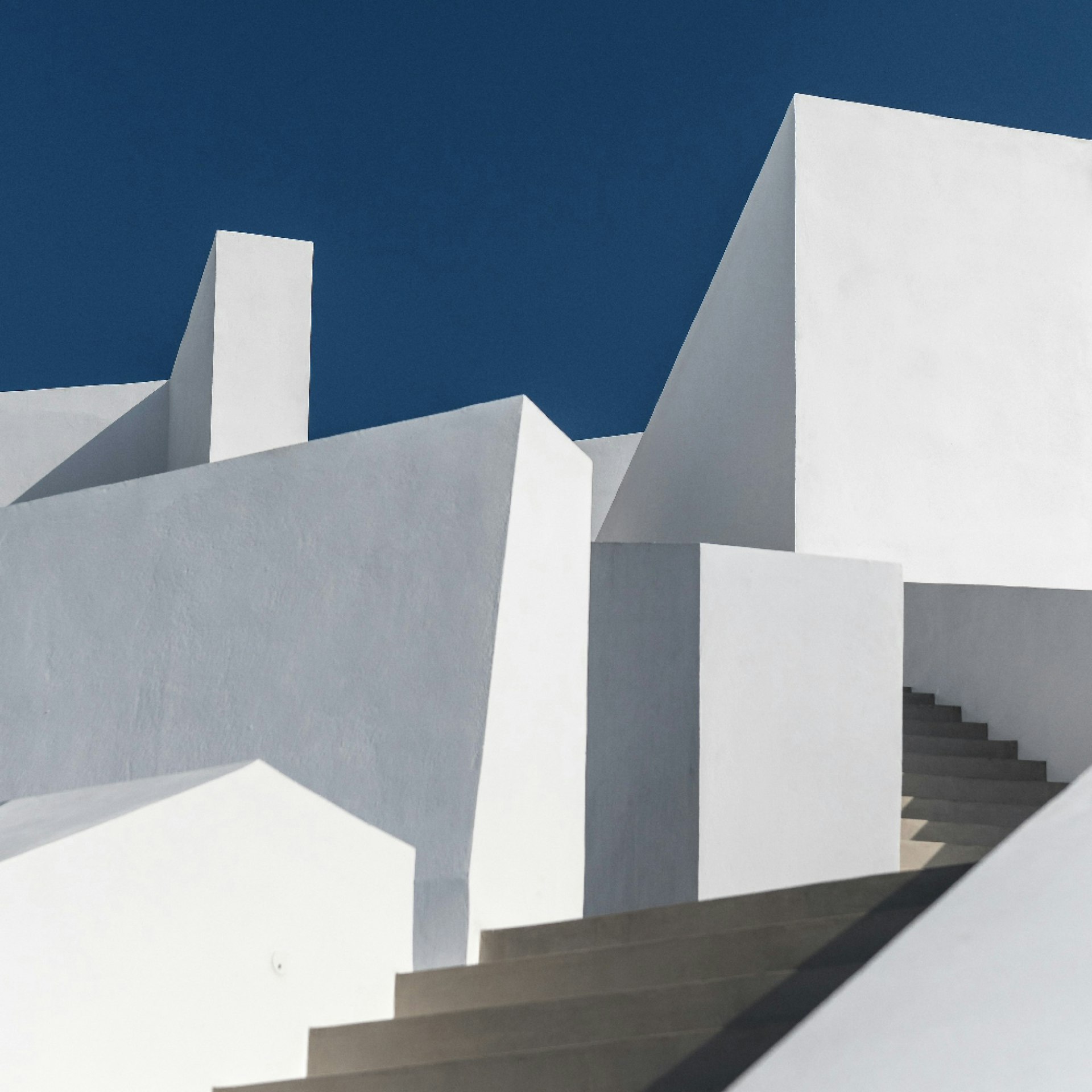
Saint Hotel in Greece
A cluster of former homes and barns in the village of Odi, Santorini have been transformed into this sleek, minimalist hotel. Rooms in the Saint Hotel open up to private terraces and pools, while the property slopes down to a cliff edge. The crisp white walls look clean against the blue sky, and guests can even get some stunning views of the ocean.
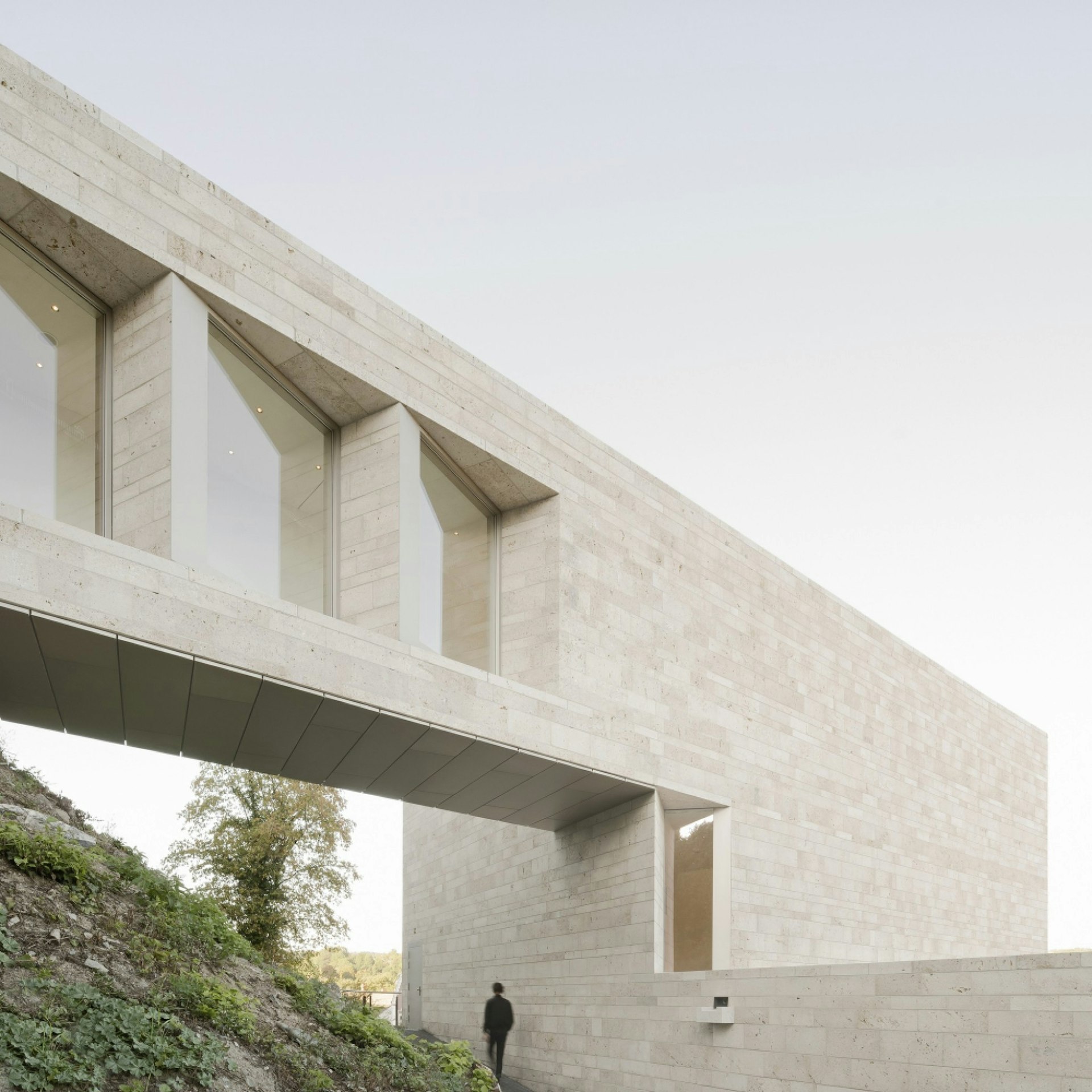
Museum and Cultural Forum South Westphalia in Germany
Designed by Bez + Kock Architekten, this museum and cultural centre has a new bridge structure with a passage that leads to an impressive full-height panoramic window that grants views of the surrounding city. A footpath and walkway runs on the hill below the bridge to a terrace on the museum’s roof.
Read more:
This tiny flat-pack cabin can be transformed into a vacation home
Transparent public restrooms are causing a stir in Tokyo
8 stunning European cities for architecture lovers
